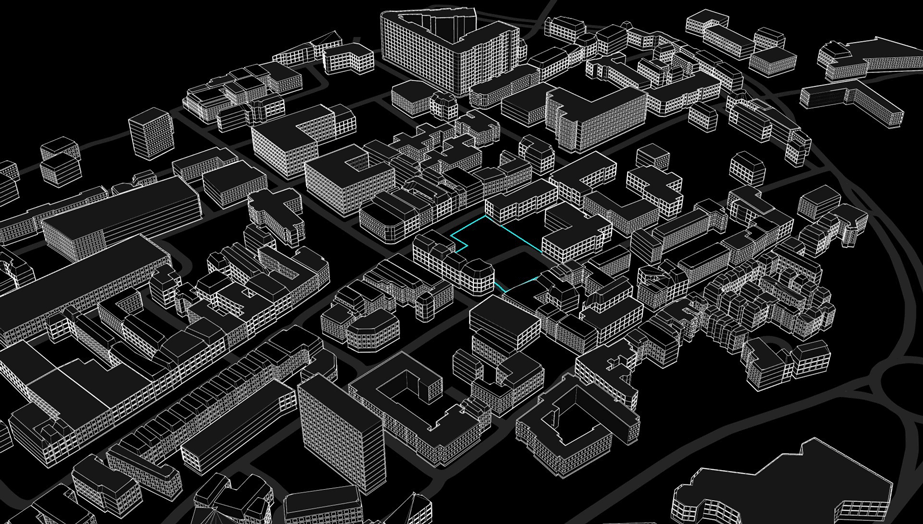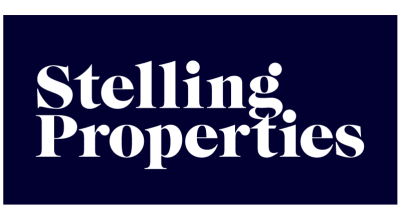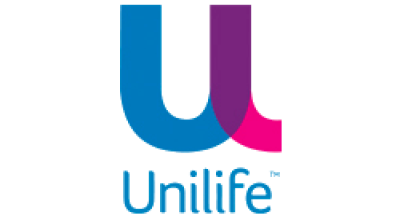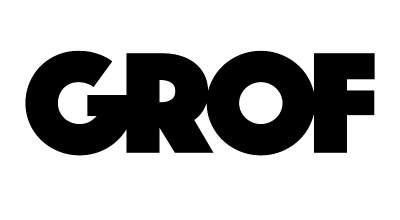Design,
Build,
Sell,
Faster.
Streamline your design workflows using Generative AI and create immersive, real-time virtual experiences
Generative AI
Speed up concept designs by 10x
We encode building layouts based on your building requirements. Leverage on Generative AI to automate concept floor plans, elevations and BIM models, drastically reducing the time spent on manual drafting.
Data-Driven Design
Informed Decision Making
Simplify your workflow with seamless project data export and BIM model integration. Effortlessly generate detailed documentation and comprehensive BIM models, facilitating smooth coordination with construction teams and stakeholders.
Bespoke Configurators
Real-time visualization, automated CGI’s and walkthroughs
Integrate with Aalter’s real-time visualization platform and configurator to provide dynamic, interactive design previews. This connection allows for immediate visualization of design changes and enables users to experience and interact with the design in a hyper-realistic context.


Automated 3D Context and Analysis
Save time modelling and mapping a development area.
Construction System Integration
Automate Bill of Materials and Shop Drawings
Customized Parametric building components that seamlessly integrate into your construction workflow, automating critical and time-consuming tasks like generating Bills of Materials and shop drawings. By streamlining these processes, our solution reduces manual errors, accelerates project timelines, and enhances overall efficiency.
Digital Twins
Drive Sales and Engagement
Give your potential buyers the ability to see, touch, and feel their future home before it’s even built. Our Digital Twins provides a fully immersive experience, allowing buyers to explore every detail of the property, customize interiors, and instantly see the impact of their choices. This powerful engagement tool turns curiosity into commitment, making it easier for you to close deals faster and with more confidence.
"The software that Aalter has developed for Stelling is a huge leap in improving the efficiency and speed in which we deliver early design stages. Workflows in the land appraisal, costing and concept design phases in particular have been significantly improved, replacing manual CAD work with smart automations that are tailored to our delivery model of volumetric modules, cutting timeframes down by up to 90%. We are excited about working with Aalter to further develop the software tool to expand it's capabilities, freeing our design team up to deliver high quality design work."
Monika Wandzik
Director of Architecture and Planning at Stelling Properties

Trusted by



Now it's about YOU!
Looking to optimize your business, streamline design workflows, or create stunning virtual experiences that will impress your clients and investors? Let’s collaborate and bring your vision to life. We’re excited to innovate with you!
- +44 (0) 7765 630329
- [email protected]
- London, UK
